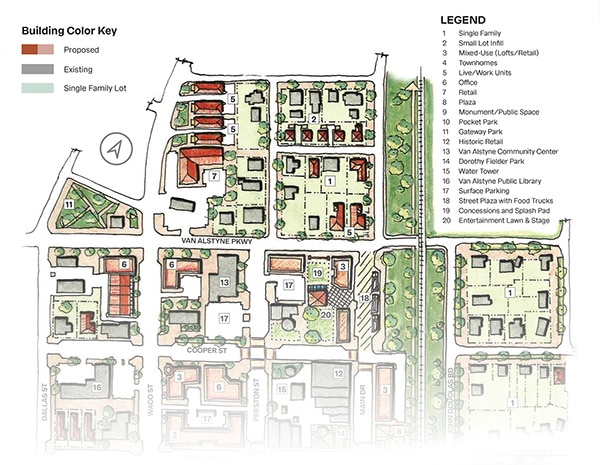As the City of Van Alstyne creates strategic, long-term plans for our future development and facilities, we will share them on this page.

Downtown Vision
This Downtown Vision Plan was created by the City of Van Alstyne with the help of Gateway Planning and was presented to the Planning and Zoning Commission in August, 2018
One-Page Vision Board – August 13, 2018 (.PDF)
Downtown Vision Complete Presentation – August 13, 2018 (.PDF)
Parks Master Plan
The following update was given to the Parks Board as part of the Parks Master Planning process.
Phase 1: Inventory, Needs Assessment and Priority Rankings – July 19, 2018 (.PDF)
Final Draft: Parks Master Plan (.PDF)
2003-2023 Community Development Plan
Volume I: (172 page .PDF file: – 36 MB)
Includes:
- Population
- Housing
- Land Use
- Drainage
- Thoroughfares
- Central Business District
Volume II (61 page .PDF file: 14 MB)
Includes:
- Water
- Wastewater
- Capital Improvements
- Zoning Ordinance
- Subdivision Ordinance
This plan was completed in 2003.
